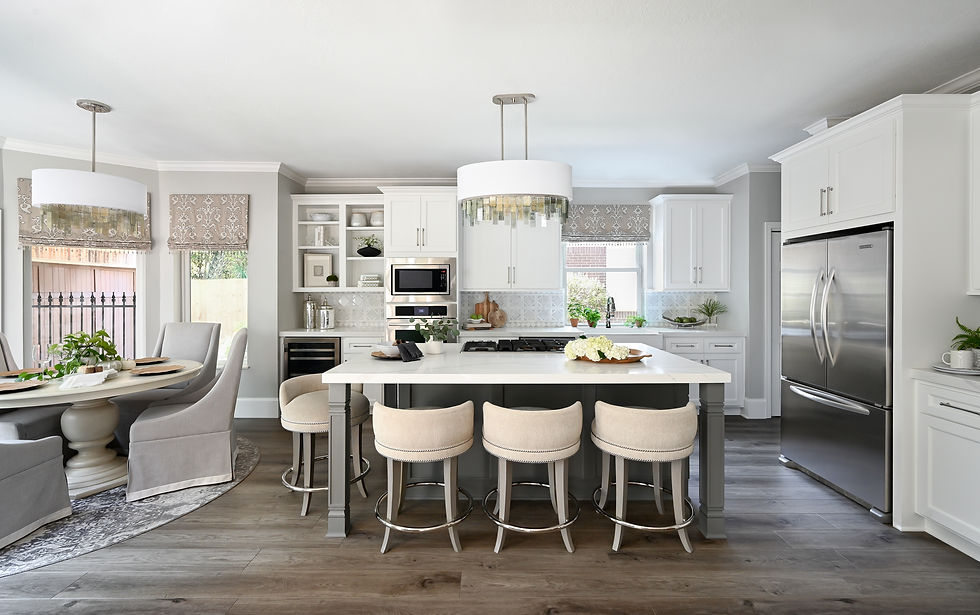A closer look into how Charbonneau Interiors renovated this Woodlands kitchen from traditional to timeless.
For almost two decades, Maple Path has been the cornerstone for this family’s memories, celebrations, growth, and love. It’s where the kids learned to ride bikes, and where they waved goodbye as they drove off to college. To say the least… this place is home to much more than just four people.
Today, we're taking a closer look into our Maple Path's kitchen renovation, and a few custom, key features our design team included to make this renovation not only a beautiful one, but a functional one that is completely customized to the family that uses this space every day!
P.S. — see more of this entire first floor renovation and custom furnishings design project in The Woodlands at this post here!
Before and After: Timeless Kitchen Design
But like many of the homes built in The Woodlands during the 1990s, our clients were beginning to outgrow the home’s original design — it was time to renovate. So when our clients came to us looking to bring new life to a home they loved so dearly, the trick was to create a cohesive, timeless design that both honored the family’s years of nostalgic memories, and embodies the bright future ahead. Here's where we started...
Because the family loved the existing layout of how their kitchen functioned, we wanted to repurpose the existing layout and focus on timeless kitchen design concepts that embodied a modern, organic feel for the kitchen. Here are just a few items from our list:
Blue, gray kitchen cabinets and finishes
Kitchen island storage that maximized the existing layout
Coffee kitchenette that also function as small space storage
Kitchen decor and kitchen shelf decor that felt modern and organic, yet completely personal to the family
And you can see here how we used these ideas to transform this space:
Custom Kitchen Island Layout
It was important that we use the existing layout and footprint of the kitchen, so we wanted to ensure that we maximized every inch possible to not only transform how the kitchen looks, but how it functions on a daily basis for the family.
That resulted in designing a custom kitchen island that remained in the same space, but now included:
Kitchen island storage
Small space storage
Kitchen island with seating
Custom kitchen island lighting
Coffee Bar with Storage
With a small space tucked away in the corner of the kitchen, we wanted to utilize the space and give a home to something this family all loves... their coffee! For this custom coffee bar design, we included custom storage and drawers to make a home for this coffee bar in the kitchen. It was so much fun to think of creative coffee station ideas with the family, and we think this small detail is one of the most used nooks in the kitchen!
Kitchen Window Treatments
If you know us, you know that textiles are at the heart of who we are... so where better to incorporate them than in the heart of the home? Our in-studio workroom did an incredible job of custom designing and hand-sewing these stunning kitchen window treatments, which hang beautifully above the kitchen window over the sink, and in the bay windows in the breakfast nook.
This custom fabric is timeless and neutral, yet traditional in pattern and textural in color. It was the perfect balance of modern, organic, and traditional design our clients love.
Shop Kitchen Decor, inspired by our Maple Path Renovation
Looking to bring modern, organic decor into your kitchen? Our team has rounded up a few of our favorites that you'll find at this project, in addition to a few finds inspired by this kitchen's traditional and timeless design. Shop our finds here!






%20(4)%20(1).png)

















.png)
Comments