Think contemporary, a little bit of glam, and a whooole lot of family. Take a tour of this first-floor renovation and custom furnishings + textiles project in The Woodlands, Texas.
For almost two decades, Maple Path has been the cornerstone for this family’s memories, celebrations, growth, and love. It’s where the kids learned to ride bikes, and where they waved goodbye as they drove off to college. To say the least… this place is home to much more than just four people.
Guiding Vibe #1: Create a cohesive design that honors nostalgia, and embodies what’s to come.
The Kitchen:
But like many of the homes built in The Woodlands during the 1990s, they were beginning to outgrow the home’s original design — it was time to renovate. So when our clients came to us looking to bring new life to a home they loved so dearly, the trick was to create a cohesive design that both honored the family’s years of nostalgic memories, and embodies the bright future ahead.
Here's a few of our favorite details from the kitchen:
Guiding Vibe #2: Design spaces the kids will LOVE to come home to.
The Breakfast Nook:
And when we tell you… this family is FUN. They are kind, joyful, warm, and welcoming; they’re the kind of people you gravitate toward at a cocktail party, and who you want to be right next to when you’re favorite song starts playing. And when their two kids went off to college, it was important to these empty nesters that they're home remained a place the kids would LOVE to come home to.
The Living Room:
This was especially important in the main living areas, which we opened and brightened up to allow for better entertaining flow. The cherry on top: custom furnishings built to last, and custom textiles to add pattern and softness. And with two pups in the home, we made sure to use performance fabrics that can last! We think Tiger approves😉🐾
Here's a few of our favorite details from the breakfast nook & living room:
Guiding Vibe #3: Make it elevated, but approachable.
The Powder Bath:
Weaving fresh pieces with contemporary elements and a hint of glam, this design begins a new chapter in this family home that focuses on family, gathering, and feeling like home for everyone who enters.
And one place guests may certainly find themselves... the powder bath. Here, you'll find where we started and where we ended up with this full remodel/renovation. With small spaces such as these, it was imperative to focus on function, and much like the rest of this renovation, FRESH! Tiny but mighty, this powder bath remodel is one to remember.
The Piano Room:
With this family's love for music, a sacred space carved out for their beloved piano and guitars was important. Designed to be a space where the piano can be comfortably played — not stuffy or intimidating — we brought in custom textiles to really soften up the space, and had the piano positioned professionally to ensure the best acoustic outcome.
Here's a few of our favorite details from the piano room & powder bath:
Guiding Vibe #4: Remodel = Retreat
The Primary Bath:
Moving into the primary suite of Maple Path, we honed in on what “elevated, but approachable” meant to us. The old bathroom left our sweet homeowners feeling disjointed, closed-in, and outdated. Our solution… a complete surface and layout remodel. Here, you’ll find:
Brand new EVERYTHING!
Double vanities with hidden cabinetry recessed into the mirrors
A wet room, complete with a shower and built-in tub
Fresh, bright surfaces with a hint of glam
One of the things we decided to design around was the glass block niche, true to so many of the original designs of the homes in our area. Rather than incur the additional expense, we embraced it, and chose surfaces and materials that could reflect the beautiful light those glass blocks let in.
And, the wet room is PERFECT for another furry member of the family...
Here's a few of our favorite details from the primary bath:
Renovations and remodels are our jam, and with over two decades of experience, each project brings a new challenge and excitement to see how our design team can be creative. The goal? To make the homes our clients have raised their families in one they can enjoy for many years as empty nesters. Maple Path fits in that category like a glove!
Guiding Vibe #4: Think contemporary, a little bit of glam, and a whooooole lot of family.
We love this home, we love this family, and are just honored to have been part of their journey. We hope you enjoy these photos as much as we enjoyed bringing them to life. If you like this, we think you may also like:
Designed by Nancy Charbonneau, Charbonneau Interiors
Drapery & Textile by Charbonneau Interiors’ Workroom
Renovation by Knepper Enterprises
Photographed by FrenchBlue Photography
Nestled in the Alden Bridge neighborhood of The Woodlands, Texas, Charbonneau Interiors brought a new future for this family home with a complete renovation, including a kitchen remodel, master bathroom remodel, powder bath remodel, custom drapery, and custom furnishings. See the full gallery for our Maple Path Renovation here.






%20(4)%20(1).png)






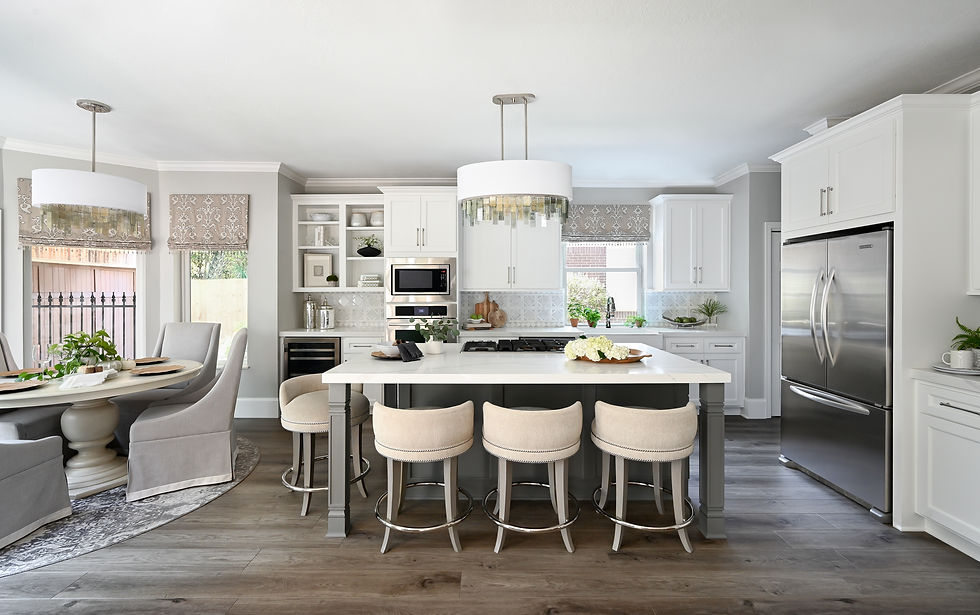

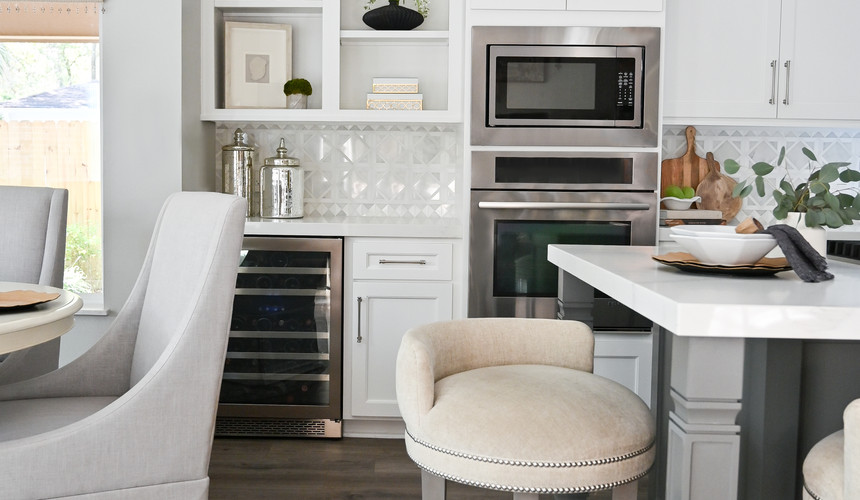

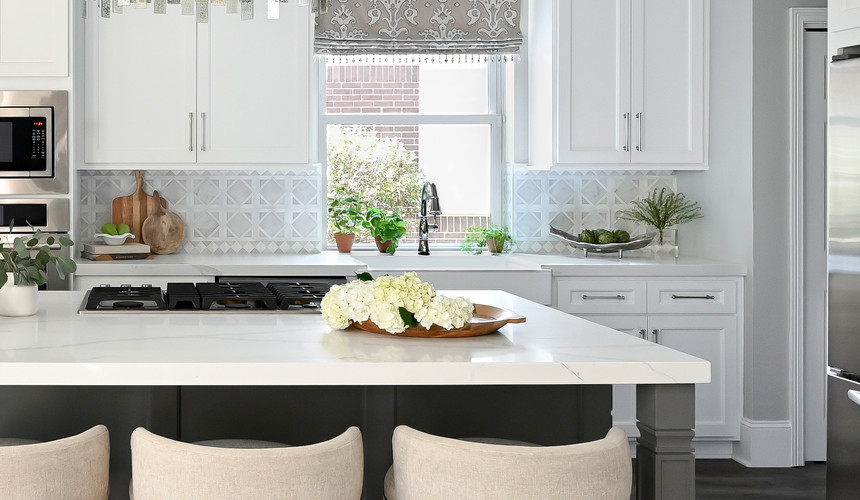

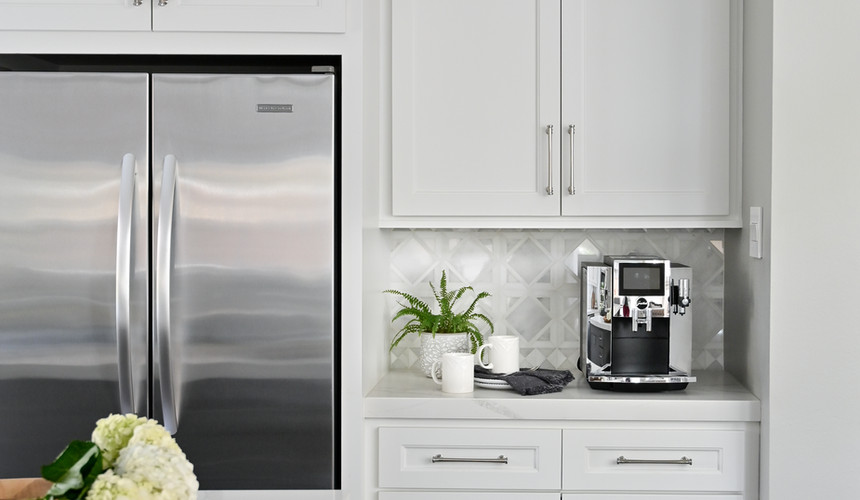




















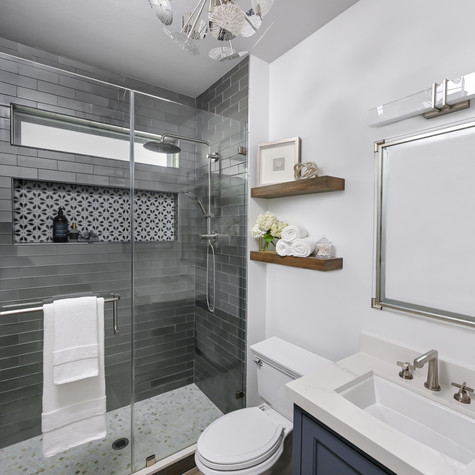



































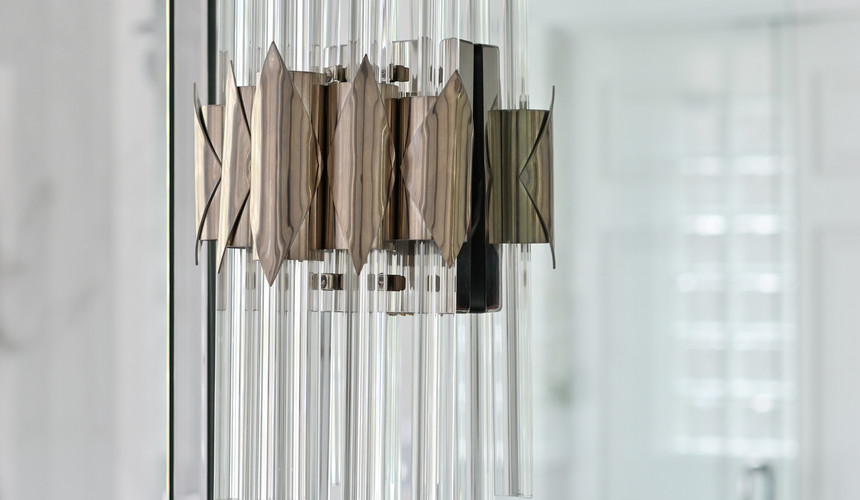



.png)
Comments